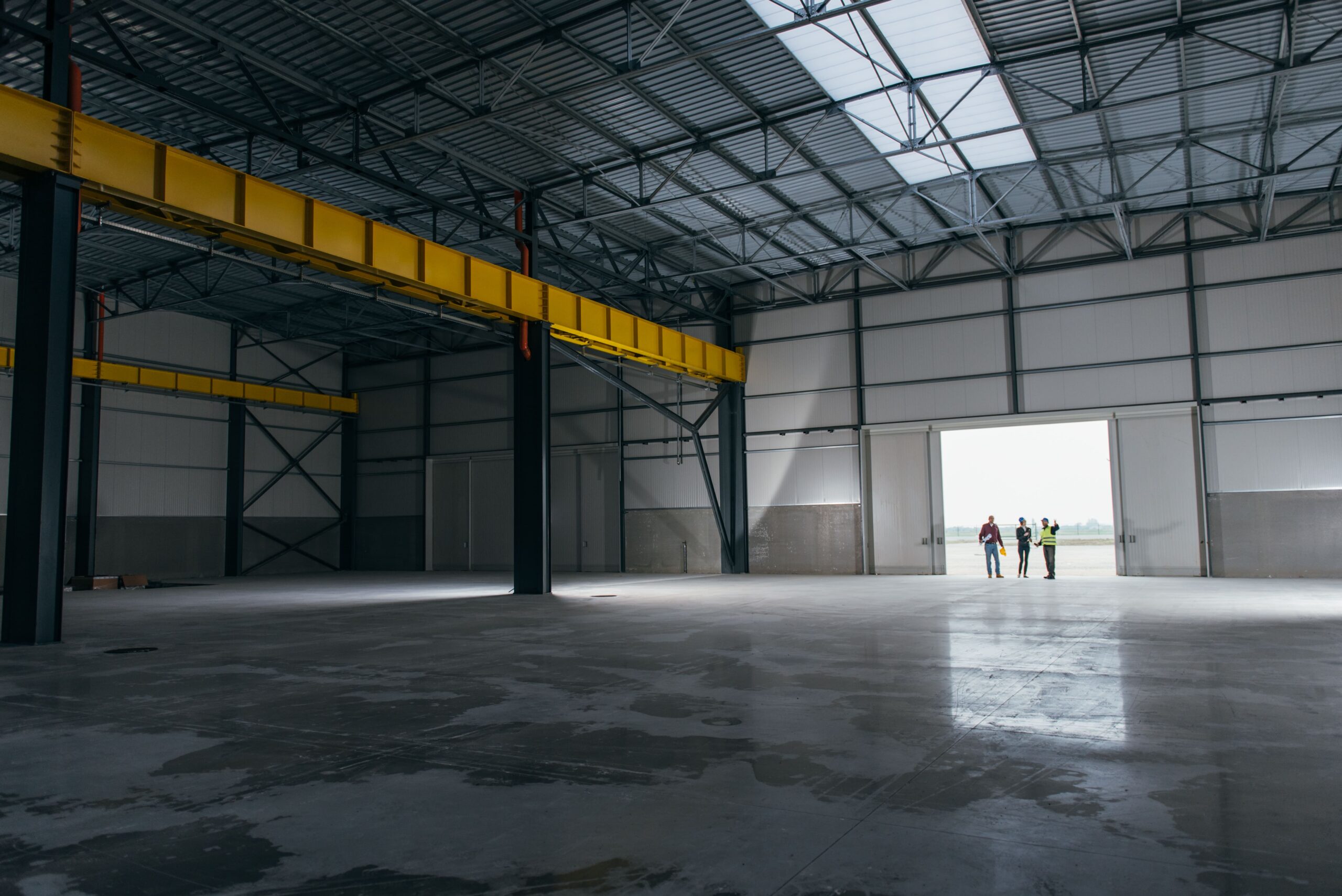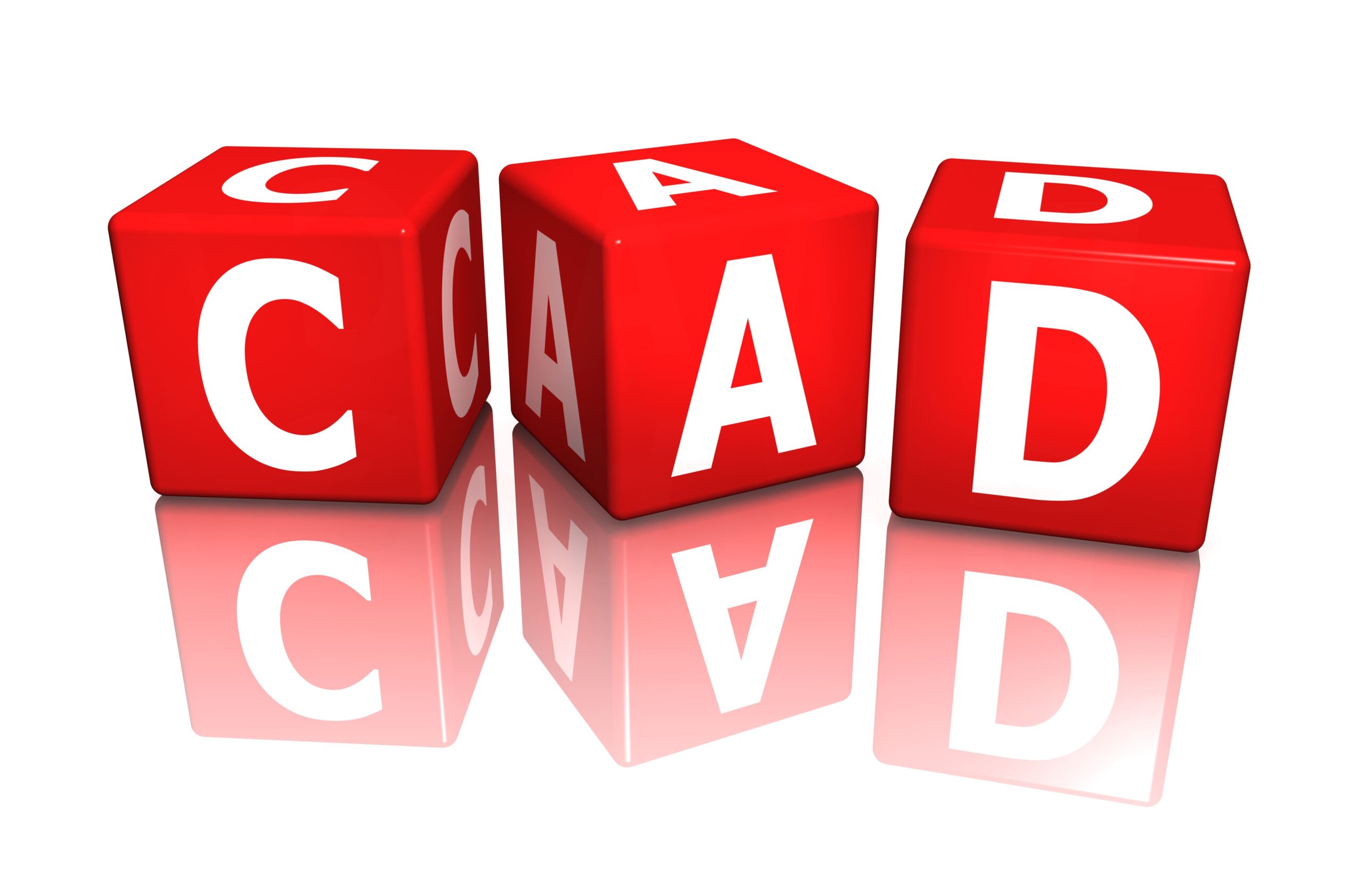Precisely Right
At AccuMeasure, our core principle is precision, underpinning every commercial building measurement and CAD drawing we deliver. Our commitment to quality over quantity drives us to achieve unparalleled accuracy in property measurements, adhering to the highest industry standards. Our motto, 'Accurately Measured, Accurately Drawn,' reflects our dedication to providing detailed, laser-measured floor plans and BOMA standard calculations, ensuring our services exceed client expectations even in challenging times. Specializing in advanced laser measurement technology and CAD conversions, AccuMeasure sets the benchmark for precision in commercial real estate and architectural design.
What We Do
At AccuMeasure, we specialize in delivering top-notch building measurement, space analysis services, computer drafted floor plans. Our expertise encompasses creating precise, detailed CAD drawings and providing accurate square footage calculations according to Building Owners and Managers Association (BOMA) standards. Using BOMA area calculations aids building owners in lease disputes with tenants through consistent application of the standard criteria, delineating "rentable" from "usable" area in a leasing situation. AccuMeasure can also convert your paper blueprints into CAD drawings that are more easily stored, shared, and modified. We leverage state-of-the-art laser technology for measurements to ensure the highest accuracy for our clients in the commercial real estate and architecture sectors. Our goal is to empower property professionals with reliable data for informed decision-making, enhancing property valuation and marketing strategies with our unparalleled measurement solutions.


Laser Measurement Technology
Laser measured floor plans are created on-site by trained field technicians using a hand-held pen tablet computer with custom surveying software and a surveyor-quality laser measurement device. The field technicians download laser measurements directly from the laser device to the hand-held computer, which verifies accuracy of the data without the errors that may occur from manual data entry. AccuMeasure employs advanced laser measurement technology to ensure the highest level of accuracy in commercial property measurements. This method allows for precise, rapid data collection, significantly improving the reliability of square footage calculations and CAD drawings. Emphasizing efficiency and accuracy, this approach benefits real estate professionals by providing dependable measurements that adhere to industry standards, thus enhancing property valuation and management strategies.
Great Value, Satisfied Clients
AccuMeasure prides itself on delivering exceptional value and achieving client satisfaction through its precise building measurement and drafting services. Our commitment to accuracy, reliability, and detailed reporting has garnered trust and praise from clients across the commercial real estate and architectural sectors. By focusing on providing accurate square footage calculations and high-quality CAD drawings, we ensure our clients can optimize their property management and marketing strategies, reinforcing our reputation for excellence and dedication to client success.

