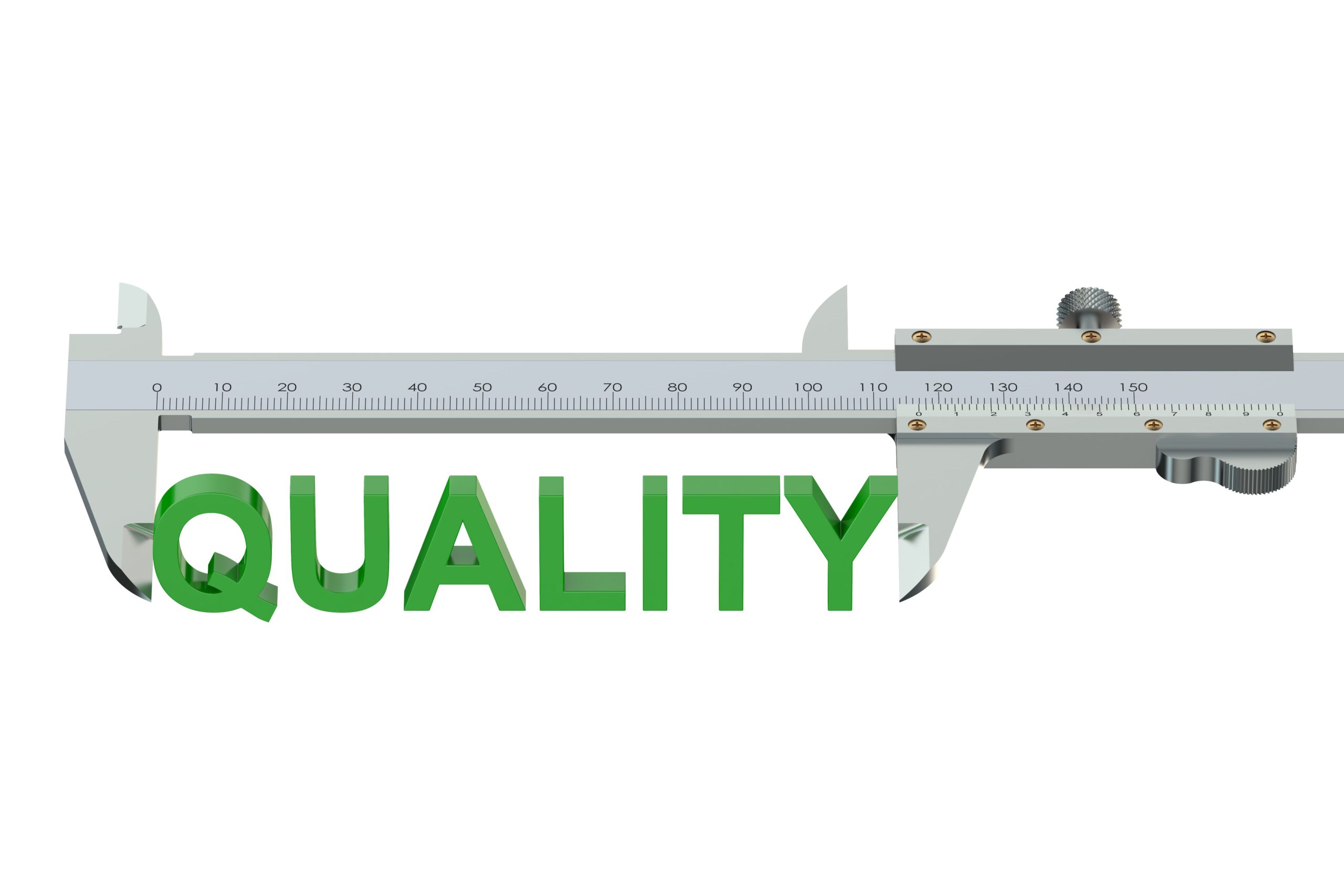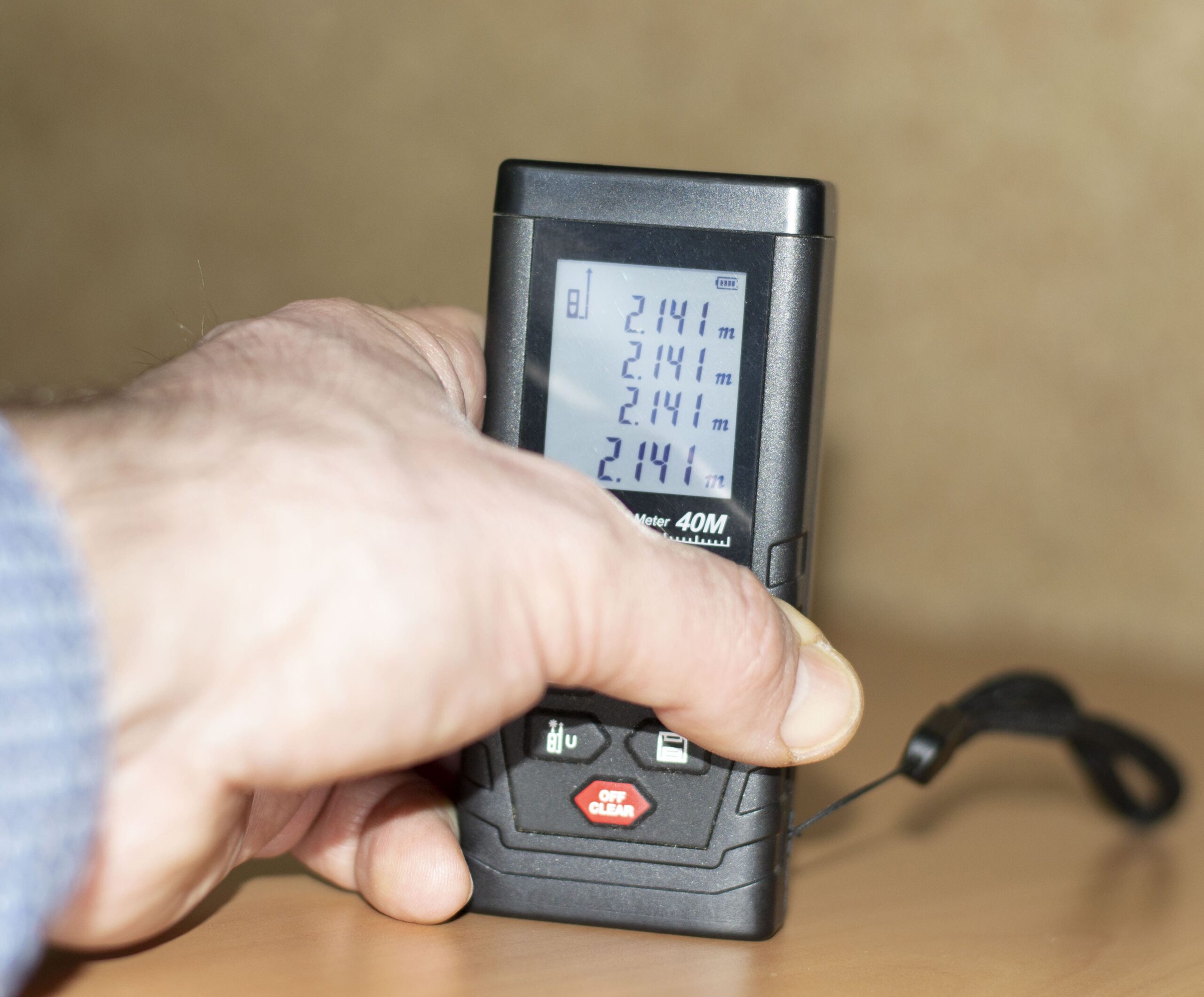Precisely Right
Accurate, High Quality Laser Blueprints
Leveraging state-of-the-art laser technology, AccuMeasure revolutionizes the process of creating detailed building plans. Our precision-focused approach ensures every dimension of your commercial or residential property is captured with unrivaled accuracy. This method not only enhances architectural planning and design but also optimizes space utilization and property management. By choosing our laser measured plans, clients gain access to the highest quality blueprints, crucial for accurate leasing, renovation, and development projects, catering especially to the demands of architects and real estate professionals. Clients can choose to have their spaces measured according to typical scope, which includes walls, doors, windows, stairwells, elevators, plumbing fixtures, and built-in cabinetry, or the client can add other optional details such as electrical outlets, data and phone jacks, reflective ceiling plans, fire exit plans, lease plans, and individual suite plans. AccuMeasure can also modify the CAD layering standards for their drawings to cater to clients' specific needs.
Laser Measured Floor Plans Reflect the Structure "As-Built"
AccuMeasure's laser measured floor plans provide an accurate representation of properties, capturing every detail as they exist in reality. This ensures that all architectural and real estate projects, from renovations to space planning, are based on precise, reliable data. Our advanced laser technology maps out spaces to the exact specifications, offering a dependable foundation for accurate leasing, property management, and architectural design.
Quick and Detailed Service
AccuMeasure is dedicated to delivering swift and comprehensive services, ensuring that our clients receive detailed, high-quality floor plans and space measurements with efficiency. Our laser measured floor plans are created on-site by trained field technicians using a hand-held pen tablet computer with custom surveying software and the laser measurement device. The field technicians download the data from the laser device directly to the hand-held computer, which verifies accuracy of the data without the errors that may occur when data is entered manually. Our focus on using advanced laser technology streamlines the process, allowing us to provide accurate and reliable results quickly, which is essential for timely project planning and execution in the commercial real estate and architectural sectors. This commitment to speed and detail reinforces our role as a trusted partner in property measurement and planning.
Clients Choose Final Laser Blueprint Presentation
Once the calculations are complete, AccuMeasure can deliver the laser measured floor plan in a variety of ways. At AccuMeasure, we empower our clients with the flexibility to select the presentation format for their final laser blueprint, aligning with specific project needs and industry standards. Clients can choose from scaled plots, electronic CAD file formats, or common graphic files on CD (or multiple methods, if desired). For added visibility, clients may request that AccuMeasure color-code the tenant, core, and common areas. In addition to the visual floor plans, clients may benefit from a lease analysis spreadsheet highlighting the ANSI/BOMA calculation standards associated with the laser measurements. This personalized approach ensures that real estate and architectural professionals receive precisely detailed, accurate plans tailored for property management, marketing, and architectural design, facilitating effective communication and project execution.
BOMA: The Industry Standard for Area Measurement
AccuMeasure's adherence to BOMA standards underscores our commitment to delivering precise and reliable area measurements for commercial spaces. By integrating the latest BOMA guidelines into our measurement processes, we ensure that real estate professionals have access to the highest accuracy in square footage data, facilitating optimal space management, lease agreements, and property evaluations. AccuMeasure calculates square footages according to the Building Owners and Managers Association (BOMA) standards, which is the industry standard for analyzing space in office, retail, mixed use and industrial buildings for leasing purposes. Using BOMA standards to determine usable area (exclusive to one tenant) and rentable area (shared among multiple tenants) helps building owners and tenants compare and contrast different spaces in a uniform way. Without these standards, tenants may not have an accurate idea of space comparisons when weighing the merits of two or more potential spaces, and they may pay more than they should for a space as a result. Building owners also benefit from consistent BOMA calculations by having a basis on which to market their spaces for lease and by avoiding liability in the event that a tenant employs a lease auditor.
What Makes BOMA Calculations Important
BOMA calculations are pivotal for the commercial real estate sector, offering a standardized method for determining rentable space, thus impacting leasing transactions and property management strategies. They provide a reliable basis for space planning and financial analysis, ensuring that all parties have a clear understanding of the property's dimensions, enhancing transparency and efficiency in commercial property dealings. Laser measured floor plans prepared by AccuMeasure include intricately detailed calculations with clear delineation of the "lease lines," identifying usable area occupied exclusively by one tenant meets "common" or rentable area shared among multiple tenants in the same building. AccuMeasure's laser calculations also take into account whether a lease boundary begins on the inside of a wall or the outside of a wall, a small but important detail that, in a common area of a building, affects all building tenants. Additional considerations that may cause confusion are telephone and network wiring closets, elevator alcoves, storage areas, and steps. AccuMeasure's trained staff knows the standards and applies them consistently, giving clients the confidence that their plans are measured accurately and according to BOMA calculations.
Client Confidence with AccuMeasure
Through our precise BOMA calculations and detailed laser-measured floor plans, AccuMeasure instills confidence in our clients, ensuring they have the accurate, reliable data needed for their commercial real estate and architectural projects. Clients with AccuMeasure floor plans receive a detailed spreadsheet, which is summarized on an accompanying Lease Plan. Because AccuMeasure uses cutting edge laser measurement technology and BOMA's custom area calculation software, clients can be confident that the details on their plans are calculated to the highest degree of accuracy which is crucial for effective property management, leasing strategies, and space optimization, fostering trust and satisfaction among property owners and professionals in the industry.
Benefits that AccuMeasure Offers Building Owners
AccuMeasure services include:
- Area calculations using certified industry standards which:
- Protects owners from tenant lawsuits regarding lease discrepancies
- Eliminates confusion about classification of unusual spaces (closets, stairs, utility rooms, etc.)
- A detailed spreadsheet of area calculations and a summarized Lease Plan for the space
- Great "As-Built" drawings for each floor of the property
- Increased rental revenue from changes in the BOMA standard that offsets the cost of the survey and plans in most cases.
AccuMeasure delivers significant advantages to building owners by providing highly accurate, laser-measured floor plans and BOMA calculations, ensuring precise space and area documentation. This precision aids in maximizing property value, optimizing space utilization, and enhancing lease agreements and property management strategies, crucial for commercial real estate success.
Manageability of Blueprints
AccuMeasure's paper to CAD conversion service enhances blueprint manageability, transforming traditional drawings into versatile, digital CAD files. Paper blueprints can be large and unwieldy to read and to store. Experienced drafting professionals at AccuMeasure can create a Computer Aided Design (CAD) drawing of any legible blueprint that can be stored on a CD or flash drive into the client's choice of compatible file formats (e.g. AutoCAD ".dwg" or Adobe ".pdf"). The CAD blueprints created by AccuMeasure are 100% accurate conversions of the old paper versions, and much more easily stored and shared. Imagine the convenience of sharing blueprints with colleagues through email, free of charge, instead of paying postage to mail them. This process facilitates easy updates, sharing, and collaboration, crucial for efficient project management in commercial real estate and architectural design. It ensures that blueprints are accessible and adaptable to the dynamic needs of property management, space planning, and renovation projects.
Easy Blueprint Modification for Renovations
If a company makes modifications or renovates its building, a paper blueprint would be cumbersome to update. AccuMeasure's paper to CAD conversion service streamlines blueprint modifications for renovations, allowing for easy adjustments and updates to designs. This capability is essential for architects, designers, and property managers in the commercial real estate sector, facilitating efficient project development and execution by providing a digital, easily modifiable foundation for planning and design work.
AccuMeasure Floor Plan Drawings for Marketing Pieces
AccuMeasure can create reader-friendly versions of clients' laser measured blueprints that they can integrate into various marketing materials. These files can be saved in a variety of image formats for client convenience. Potential tenants like to see floor plans of the spaces that they are comparing to help them imagine the spaces as their own, so having a to-scale floor plan on a marketing document brings real estate shoppers one step closer to visualizing themselves in a space for rent. AccuMeasure's CAD services transform floor plans into powerful marketing tools, catering to commercial real estate. These detailed, visually appealing drawings not only aid in showcasing properties but also enhance listings, presentations, and promotional materials, offering a competitive edge in property marketing strategies.
More Features than Paper Blueprints
There are many additional benefits to paper to CAD conversion other than a neater, more easily preserved drawing. CAD blueprints make searching easier, so there is no rummaging through closets and file cabinets. As electronic files, these blueprints can be found on hard drives or storage media using a quick "search" feature on your computer. AccuMeasure's CAD conversions offer more features than traditional paper blueprints, including enhanced detail, precision, and the ability to incorporate complex elements and annotations. Unlike a paper blueprint, a CAD drawing can also integrate other electronic content like hyperlinks, audio, and video that may help in the organization or note-taking process without taking up more space or adding cluttered notes to a blueprint. These digital drawings support more effective project planning, management, and execution across commercial real estate and architectural design, providing a versatile foundation for a wide range of property development and management tasks.



